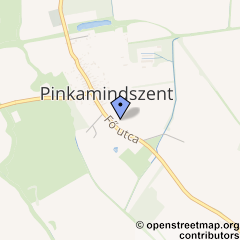 CM24010
CM24010

| 90 m² | 1.856 m² | 239.000 € |
Pinkamindszent: Top renovation. New house at the Austrian border.
Working in Austria, living in Hungary. Combine the pleasant with the useful. This renovation project is located 900m from the Austrian border. It was completely renovated to a high standard from 2022 to 2024 and is a first occupancy after renovation. Fully furnished for sale.
The property consists of a residential building with 90 m² of living space, a pergola with 50 m² and an outbuilding with 2 garages and a storage room in the attic. There is also another outdoor space behind the garages. Garden area with fruit trees (apple, cherry, walnut, plum).
The property is fenced and equipped with an electric gate.
The house was completely renovated. New floor structure (reinforced concrete, insulation with 6cm XPS, dry screed), external insulation (6 or 10 cm), ceiling insulation 20 cm, new roof (BRAMAC/BRAS). Completely new electrics (3x25 A), new water pipes. The heating is via Weitzer heating parquet (oak parquet with highly efficient, economical full carbon heating), optionally full carbon ceiling heating with stretch ceilings (in the bathrooms). Hot water boiler. Garden connection for water and electricity in the terrace area. Power connections for 230 V and 400 V in the garages. Electric sectional doors from Hörmann. High-quality wooden windows with bars (grey on the outside, white on the inside), triple glazing and some also with roller blinds and fly screens. All window sills made from real oak wood. Internet and family satellite system. The driveway and the area up to the garages have been provided with a solid surface and recycled asphalt. In front of the house there is a deep fresh water well that can be used to water the garden if necessary. Raw piping leads directly to the well and allows a submersible pump to be connected.
The reception room with its large lattice window, translucent entrance door and oak parquet looks large and inviting. With its iron stove (as an emergency heating system or for the mood) and the workstation for the home office, it is the interface of the house and is open to the kitchen and, if necessary, to the rooms. The ceiling lighting, which can be individually controlled via smartphone in terms of brightness or heat, is also impressive.
The bright kitchen (east/south) impresses with its round dining table, which can be turned into a festive table for friends in just a few steps. Colourful, airy curtains and floral cabinet handles make the kitchen appear larger than it actually is. Around 6 linear meters of work space leaves nothing to be desired. Technically, the kitchen offers a large, double-wing American fridge/freezer, an induction hob, an electric oven, extractor hood and a wide dishwasher. With the exception of a corner cabinet, there are only pull-out drawers or a carousel in the corner area of the stove. Separate small furniture for wine and wine glasses.
From the kitchen on the east side, there is the master bedroom with an attached bathroom. The bedroom offers a wide double bed and a fully built-in wall unit leading to the bathroom. TV connection opposite the bed. The bathroom impresses with a wide shower (120 cm), a toilet box clad in real oak and a solid oak washbasin. Real cotto floor tiles. Full carbon ceiling heating with stretch ceiling and LED spots.
The guest room (west) offers a solid wood double bed (160 cm) and a 3-door white wardrobe (150x200 cm), a sideboard with a flat screen TV and a receiver. Airy floral curtain.
When you enter the living room, you immediately notice the lined curtain that stretches across the entire width of the room. A coffee table, the 3-seater bench and the elegant bookcase made of metal and oak complete the room. The sideboard (180 cm) not only offers space for dishes, but also provides peace of mind thanks to its solid oak wood cover. There is also a flat-screen television.
The small anteroom to the bathroom (stretched ceiling with LED spotlights and cotto floor tiles) is dominated by a large wall cupboard from DAN kitchens. It offers plenty of storage space at 180x200 cm. There is an iron bar from wall to wall for hanging clothes. The easily accessible, large safety cabinet is also located in this room.
The guest bathroom offers users a large bathtub (180 cm), a wide sink with under-counter cabinet and a toilet. A half-height brick room divider with an oak cover separates the bathing area from the washing machine and the ARISTON boiler. Real cotto floor tiles. Full carbon ceiling heating with stretch ceiling and LED spots.
The 10x5 m pergola behind the house can be covered at any time. It now offers full lighting, paving and electricity. If someone wants to install a garden kitchen in this area, water, electricity and drainage connections are available.
The two garages are lit and offer plenty of space. The east-side garage also has a window and a mounting trench.
Features:
- 90 m² Living space
- 1.856 m² Plot size
- Water
- Well
- AC 230V
- AC 400V
- Gas
- Cable/Sat
- Garage
- Single stoves
- Central Heating
- Shower/WC
- Tub/WC
Calculation of additional costs:
| Purchase price: | 239.000 € |
| Land Tax: | 9.560 € |
| Certified statement of the land register:1 | 25 € |
| Registration fee land register: | 17 € |
| Certified translation:1 | 216 € |
| Service fee Casa Mia:1 | 9.106 € |
| Costs of contract (lawyer):1 | 3.035 € |
| Total: | 261.017 € |
| This calculation is based on an exchange rate of 396,90 HUF = 1,00 EUR . 1 incl. VAT. | |
Village Info Pinkamindszent
Official website of the minicipality (only Hungarian)
Village direct at the Austrian border nearby Güssing (AUT).